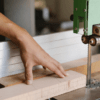
Different Types of Residential Construction
Conventional Homes, Timber Frame Homes, Log Homes

In this video, Gary Campbell talks about the different types of residential construction – conventional, timber frame, and log homes.
https://www.youtube.com/embed/3VaG42vjBj0Sometimes we have clients approach us, knowing they want a wood house, but they’re not exactly sure which way to go. They don’t know the difference between a conventional home, timber frame home, and log home; they know they want wood. So, they’ll come to us and ask, “What’s the difference?”


Conventional Homes
What do you think of when you hear “conventional home?” Maybe a white picket fence, green yard, and a minivan in the driveway? Well, there’s a reason for that. For years now, the standard for suburban homes has been conventional. Most homes in America are stick-built, consisting of two-by-four framing materials and fiberglass insulation. You’ve usually got a Tyvek wrap and drywall, and boom, you’ve got your home. These homes are so typical because the materials are cheaper than unconventional homes and easily replicable. That’s why you can visit almost any neighborhood (especially with an HOA) and notice a cookie-cutter effect.
The timber used in most conventional homes is derived from softwood trees, such as Spruce, Fir, and Pine, and sawn into standard dimensions for the home’s structure. Most Americans have grown up in these types of homes, and while the “traditional” standard for home building has lasted many years, people are beginning to build houses with a bit more character.


Timber Frame Homes
A timber frame home is essentially post and beam. You create a skeleton timber structure that almost looks like the Amish building a barn when you build them. Then, you come in behind that frame with sip panels and insulation. At the end of construction, there will be vertical posts supporting horizontal beams. This framing method is a great way to get a unique home structure with a cabin feels without using the traditional types of wood or framework used in log homes.
This type of home is truly a piece of art. Each crafted piece of timber supports the home while creating a beautiful structure inside and outside the house. People often use brackets or pendants to embellish the different timber frames, making for an industrial yet traditional look.


Log Homes
If you want to build a log home, also known as a log cabin, the only logs in the house are on the outside walls. Traditionally speaking, the same logs you see on the outside would be the same ones on the inside. However, with new insulation technology and developments, most log cabins have log walls purely for aesthetic reasons.
Most of the cabins you see now have a combination of materials to create the home’s structure. So if you’re building a rectangle shape, you’re going to have four log walls, with conventionally framed inside walls made out of two-by-four materials with a roof system on them. You can usually mix it up and put a conventional or timber frame roof on top.

When you start mixing up a little bit of conventional timber frame and log home, there’s a name for that too. We call those hybrid homes. If you’re wondering the difference between types of residential construction and you’re selecting a construction method for your home, there are many options. In the end, this is your home, so if you want to pick different styles from each type, then do it! Due to the newest technology, construction doesn’t have to fit in a box like it used to. Cookie-cutter homes are no longer the norm, and we’re pretty happy about that.
If you have any questions about how you should build your home, or want fine crafted lumber, give us a call today at 828-264-6680. We’ll be sure to help you out!
Contact UsVideo Transcription:
Sometimes we have clients approach us, knowing they want a wood house, but they’re not sure which way to go. They don’t know the difference between a conventional home, a timber frame home, and a log home–they just know that they want wood. So, they’ll come to us and ask, “What’s the difference?”
Most homes across America are stick built which consists of two by four framing materials and fiberglass insulation. You’ve usually got a Tyvek wrap and drywall. That’s just a conventional home and most people have grown up in one.
A timber frame home is basically post and beam. When you build them, you create a skeleton timber structure that almost looks like the Amish building a barn. Then, you come in behind that with sip panels and all this new insulation technology that is very, very good.
If you want to build a log home, also known as a log cabin, the only logs in the home are on the outside walls. So if you’re building a rectangle shape, you’re going to have four walls that are logs, but everything else is not log. The inside walls are conventionally framed out of two-by-four materials, and then you put a roof system on them. On a log cabin, you can put a conventional roof or a timber frame roof. You can kind of mix it up.
When you start mixing up a little bit of conventional, timber frame and log home, there’s a name for that too. We call those hybrid homes. So in case you’re wondering, what’s the difference between this, that and the other, you could do one, two, and three separately, or all three together.
If you have any questions about how you should build your home, give us a call today at 828-264-6680. We’ll be sure to help you out!







